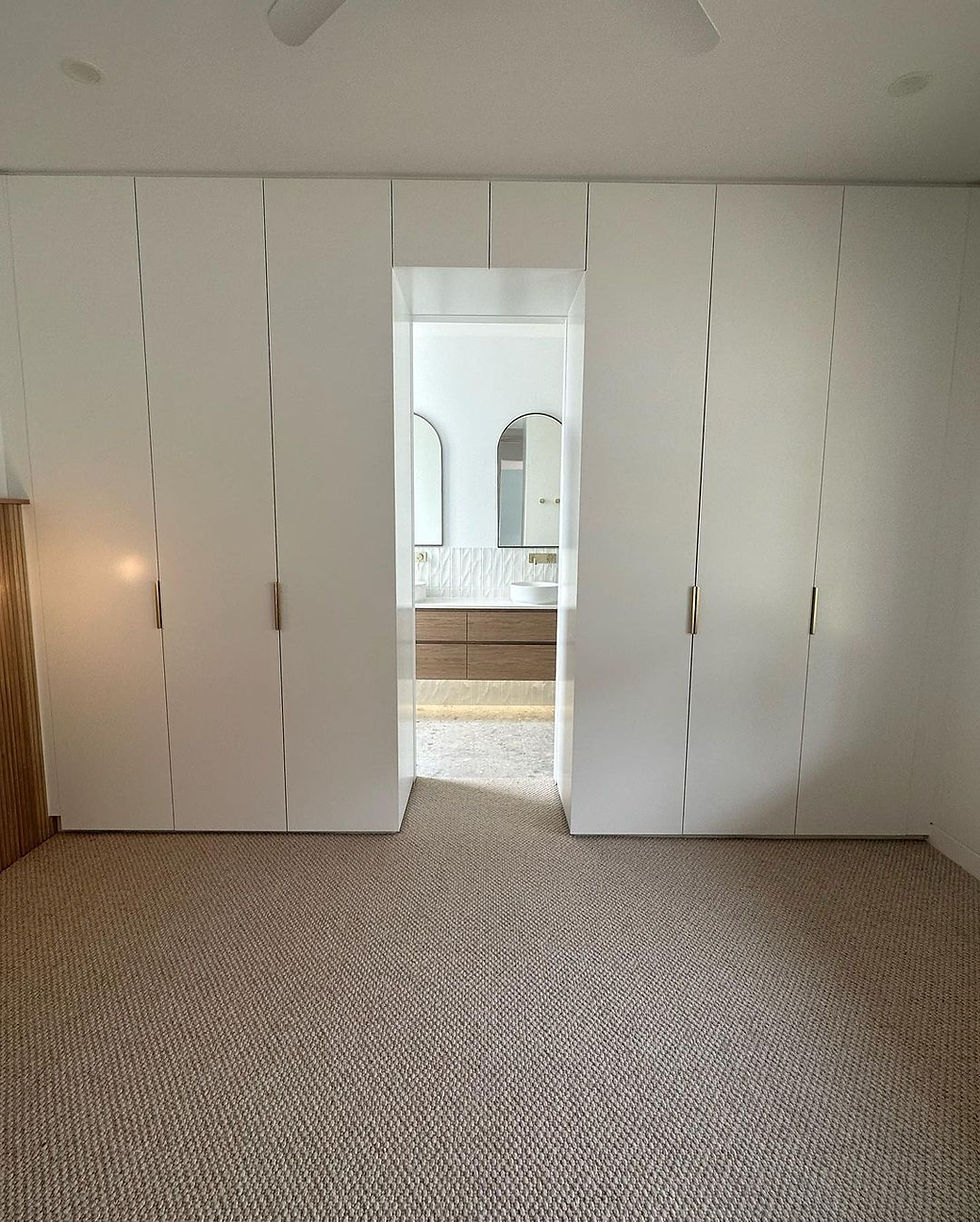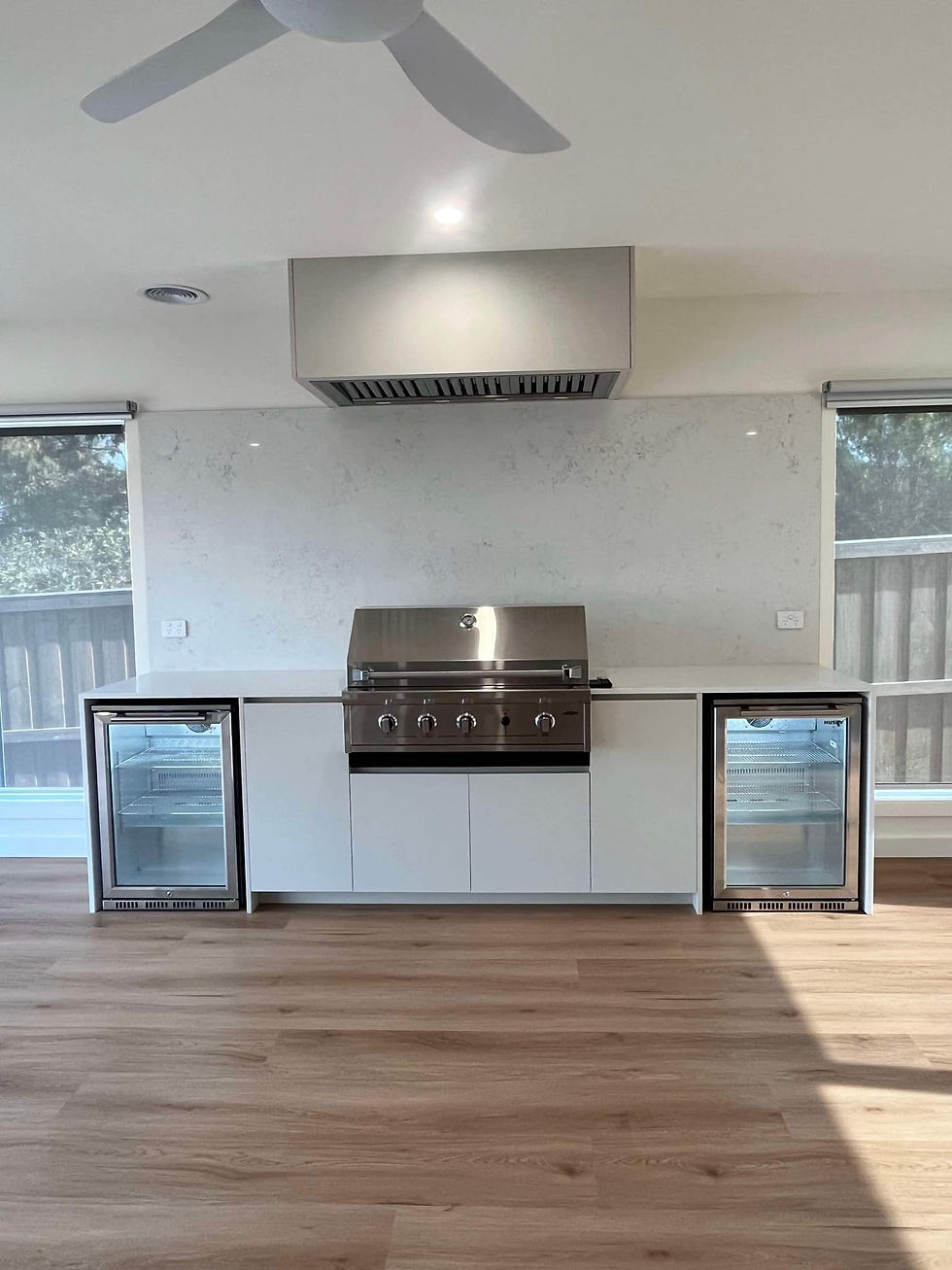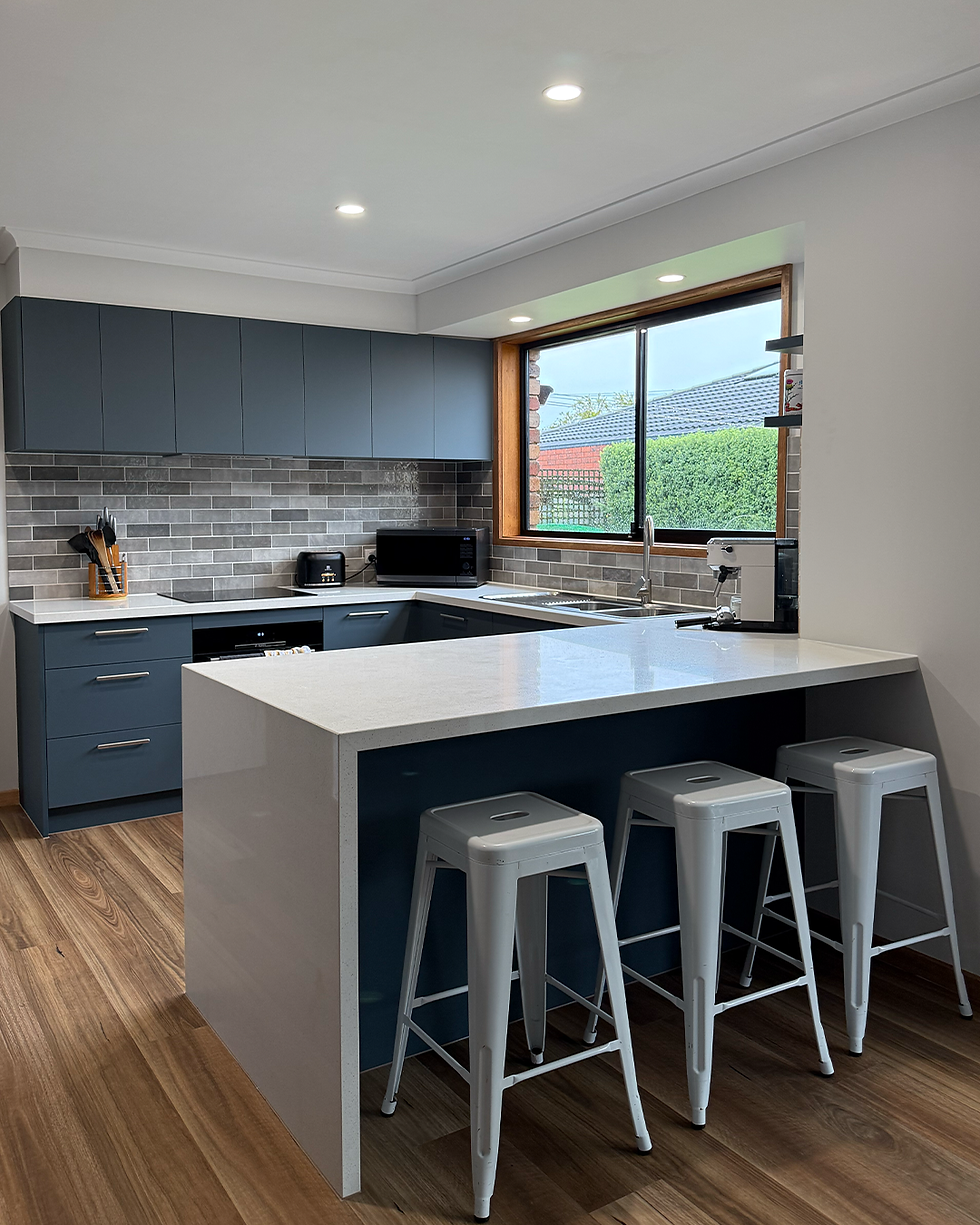


JOHN STREET
The John St project involved a full renovation of the master suite, following significant damage caused by failed waterproofing in the original ensuite. The bathroom had suffered extensive rot, requiring a complete strip-out and rebuild.
To enhance the functionality of the space, we reconfigured the existing floorplan - extending into the adjacent front bedroom to create a generous, custom-designed walk-in robe. This not only added much-needed storage but also improved the flow and feel of the master suite.
The new ensuite features modern finishes, upgraded waterproofing systems, and a timeless aesthetic to ensure both durability and style. The master bedroom itself was refreshed with new flooring, paint, and lighting, tying the entire space together into a cohesive and elevated retreat for the homeowners.
This renovation transformed what was once a compromised and unusable area into a functional, stylish, and comfortable space - adding real value to the home.




DRYSDALE
The Drysdale bathroom renovations involved a complete overhaul of both spaces, reconfiguring them to optimize functionality and improve the overall design. The layouts were thoughtfully redesigned to make better use of the available space, creating a more practical and visually appealing environment.
High-quality tiles were chosen to complement the new design, and carefully selected bathroom fixtures and fittings were installed to match the updated aesthetic. To further enhance the ambiance, LED lighting was strategically placed, providing both practical illumination and a refined atmosphere. The result is a pair of bathrooms that are not only more functional but also significantly more stylish and comfortable.

PENLEIGH
The Penleigh renovation extension at Ocean Grove represents a meticulous transformation that seamlessly blends style with functionality. This project entailed a complete internal demolition, allowing for a fresh reimagining of the home’s layout. By relocating internal walls, we created a more open and fluid living space, designed to enhance everyday living.
Plumbing was strategically repositioned to support newly designed wet areas, ensuring a modern and efficient use of space. The extension of the house's footprint allowed for the addition of expansive new entertaining and living areas, including a sophisticated internal BBQ area that integrates effortlessly into the home’s design.
The renovation also featured the installation of high-quality windows and doors throughout, providing both aesthetic appeal and improved energy efficiency. Custom joinery was crafted to meet the unique needs of the homeowners, adding a touch of elegance and personalization to the interior.
In line with contemporary sustainability standards, the project incorporated energy-efficient solutions such as solar power and solar hot water systems, alongside advanced heating and cooling systems. This thoughtful integration of green technologies not only enhances comfort but also contributes to long-term environmental responsibility.
Overall, the Penleigh project exemplifies our commitment to creating beautiful, functional, and sustainable living spaces.
.jpeg)
_j.jpg)

Featured Projects

SYCAMORE
At Sycamore Street, we executed a thorough renovation, reimagining the property from the ground up. The interior was fully restructured, creating an expansive and cohesive living space that seamlessly integrates the kitchen and dining areas. We also added a dedicated outdoor entertaining area, designed to extend the living space and offer flexibility for hosting and relaxation.
The exterior was completely overhauled, with new cladding and windows that give the property a modern, refreshed appearance. We also built a new garage, adding both convenience and aesthetic balance to the overall design. Inside, we focused on bespoke finishes, ensuring every detail was carefully crafted to reflect a high standard of quality and style, resulting in a space that is both functional and visually striking.
MANDAMA
We recently completed a standout renovation at a property in Geelong, which included a full update of the kitchen, bathroom, powder room, and laundry, along with new flooring throughout. The kitchen was transformed with a sleek, modern design, showcasing a clean, flush finish that combines style and practicality. Both the bathroom and powder room were upgraded with high-end fixtures, enhancing their elegance and functionality. The laundry was redesigned to maximize storage and improve efficiency, ensuring both form and function were addressed.
Our clients were a pleasure to work with—approachable and clear in their vision, yet precise in their expectations. Their confidence in our team allowed us to create a renovation that seamlessly blends sophisticated design with enduring functionality, resulting in a home that is as beautiful as it is practical, and will remain so for years to come.



MURRADOC
We recently completed a custom-designed horse stable in Drysdale, focusing on durability, practicality, and thoughtful design. The structure is built with a durable Colorbond shed, providing long-lasting protection from the elements and requiring minimal maintenance. Inside, the walls are finished with James Hardie Fine Texture and marine ply, ensuring the space is both durable and visually appealing, with a professional and clean finish. Extensive site works were carried out to improve access, including an updated driveway that connects to a drive-through bay, allowing for easy movement of both the horse and vehicles.
The stable includes two spacious, well-ventilated stalls, designed to provide a comfortable environment for the horses. These stalls are positioned to take advantage of the expansive views of Melbourne and the bay, offering a bright and open atmosphere. A well-organized tack room and feed room provide ample storage and easy access to essential equipment. The layout ensures that each area is connected efficiently, making everyday use simple and convenient. This project reflects our commitment to delivering practical, well-built spaces that meet the specific needs of our clients



